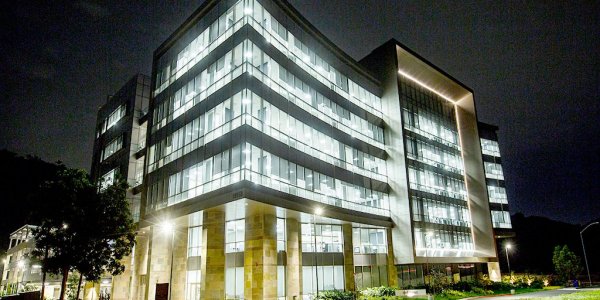
This project consisted of a 158,000 SF, 6-storyoffice building, a 215,000 SF 4-tier parking structure, and a PV system on the top floor. It also included several EV charging stations and a back-up generator. The class A core and shell included incoming utilities and landscape lighting for the medical office space.
- Contractor Swinerton Builders
- Location
- Categories




