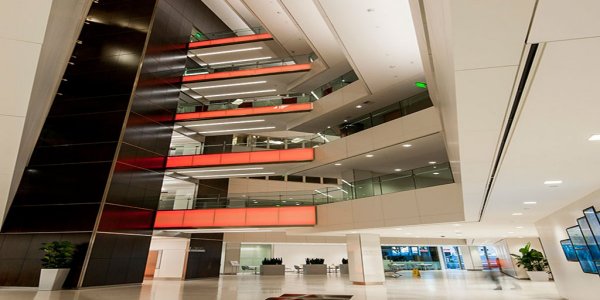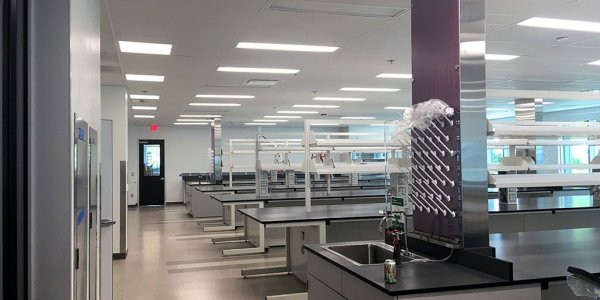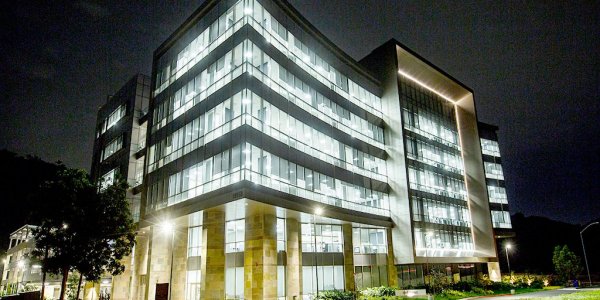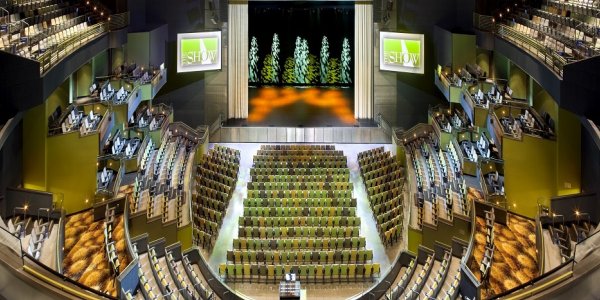
This project was a 24,000 SF tenant improvement in an occupied office building. Areas renovated included the lobby, mezzanine, and office spaces. Modernization was incorporated to all areas of remodel within the existing building.
- Contractor Swinerton Builders
- Location
- Categories







